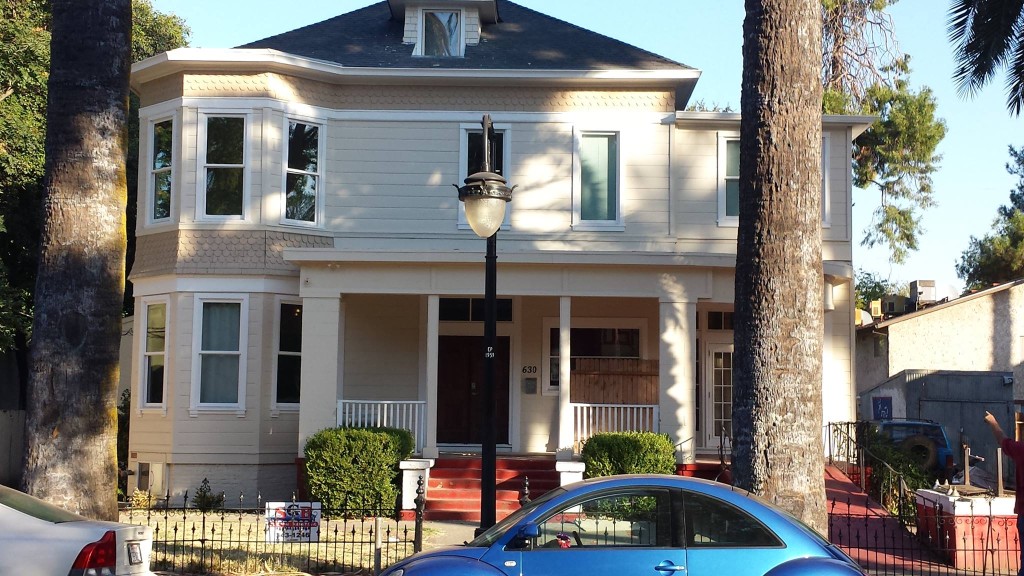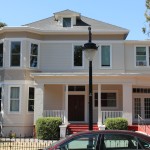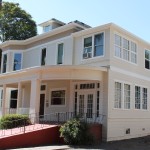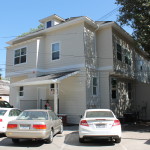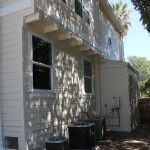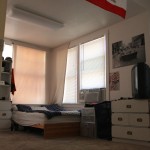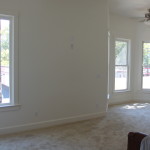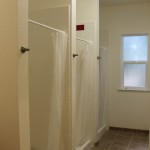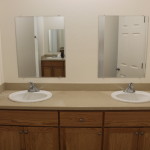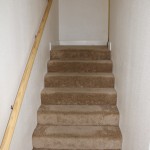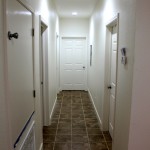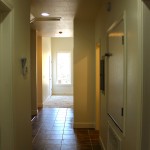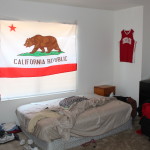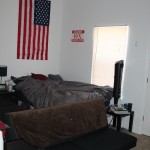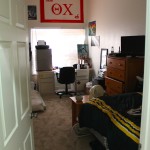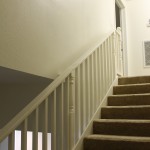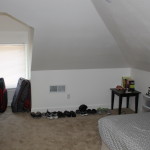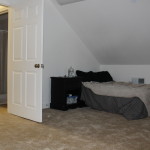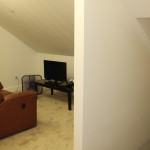7 years ago, in 2007, we started this house remodel project with the back cottage (photos), then in 2009 we did the main house’s 1st floor interior (“Phase 1” photos). And in the Summer of 2014 we completed the 2nd and 3rd floors and exterior remodel (“Phase 2”). This 110+ year old house now looks better than it has since we have occupied it.
We used loan funds to complete the Phase 1 remodel, and after we paid off one of the two loans we took out for that project we began the process of refinancing our primary mortgage to fun Phase 2. In June, 2014 the work began (led by General Contractor, John Bakke of Chico Home Improvement, and our Alumni Project Manager, Tom Hyatt). It was completed by end of August in time for undergrads to move in for the Fall semester.
The floor plan on the 2nd and 3rd floors (attic) has completely changed. For example, rather than than some bedrooms having their own bathrooms, everyone on the 2nd floor shares one main bathroom (4 sinks, 3 showers) and one half bath. Also there is a good sized ‘living room’ on the 2nd floor now, looking out toward 5th street.
